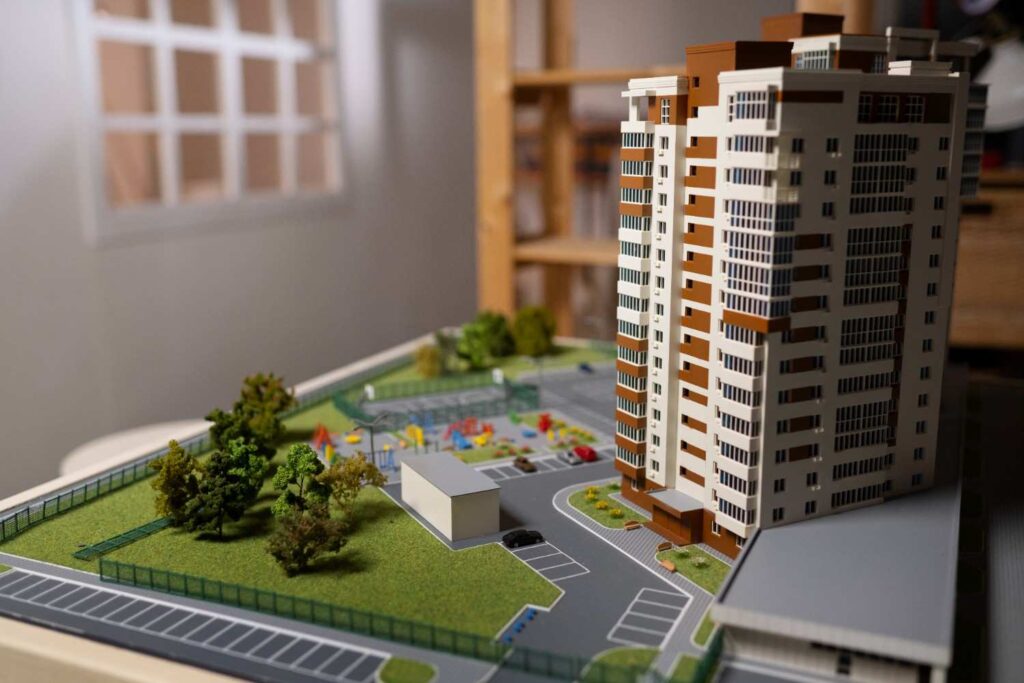Site Plan for Building Permit: The Secret to INSTANT Approval?

Building a new villa, extending a home, or developing a commercial property in Dubai is an exciting venture. But before the first brick is laid, there’s a crucial hurdle: securing that all-important building permit. While Dubai has streamlined its permit process in recent years ,as outlined by the Dubai Municipality’s own building permit steps, many property owners and developers still encounter delays. And at the heart of every successful permit application lies one indispensable document: the site plan.
Many property owners and developers wonder if there’s a “secret” to getting their building permit approved quickly. While “instant” might be an ambitious word in the world of regulations, a perfectly prepared site plan for building permit applications is undeniably the closest thing to it.
Why Your Site Plan is the Cornerstone of Permit Approval
A site plan is more than just a drawing; it’s a comprehensive visual representation of your property, detailing existing features and proposed changes. For Dubai’s meticulous municipal authorities, this document serves as a blueprint for compliance, safety, and urban planning.
Here’s why a meticulously crafted site plan, prepared by experienced professionals, is absolutely critical:
- Clarity and Compliance: The site plan clearly illustrates how the proposed construction adheres to Dubai’s stringent zoning regulations, setback requirements, height restrictions, and coverage limits. Any ambiguity or non-compliance here can lead to immediate rejection or frustrating delays.
- https://nesdubai.com/demarcation-of-plot/Accurate Boundary Demarcation: A precise depiction of property lines, established through expert land surveying, prevents future disputes with neighbours and ensures the project remains within legal boundaries. This is where expertise in demarcation of plot in Dubai becomes invaluable.
- Utility & Infrastructure Mapping: It shows the location of existing and proposed utility lines (water, electricity, drainage), access roads, parking areas, and other critical infrastructure. This ensures proper integration and avoids conflicts during construction.
- Risk Mitigation: A detailed site plan highlights potential issues before they become costly problems on site. This includes identifying easements, topographical challenges, or potential encroachments, allowing for proactive solutions.
- Faster Review Process: When municipal reviewers receive a clear, accurate, and complete site plan for building permit application, the review process is significantly smoother and quicker. They can easily verify compliance without needing constant clarification or requesting revised drawings.
What Makes a Site Plan “Perfect” for Permit Submission?
Achieving that near-“instant” approval often boils down to the quality and completeness of your site plan. A perfect site plan for a building permit in Dubai typically includes:
- Property Boundaries: Precisely surveyed and marked.
- Existing Structures: All current buildings, sheds, and permanent fixtures.
- Proposed Structures: Detailed outlines of new buildings, additions, or modifications.
- Setbacks & Clearances: Measured distances from property lines, roads, and other structures.
- Access & Egress: Driveways, pathways, and emergency access points.
- Utilities: Locations of water lines, sewer lines, electrical connections, and gas lines.
- Landscaping & Topography: Existing and proposed landscaping, contours, and drainage plans.
- Parking: Required and provided parking spaces.
- Legal Information: Property address, owner details, scale, north arrow, and professional stamps.
Why Choose NES Dubai for Your Building Permit Site Plan?
At Northern Engineering Surveys, we understand the intricacies of Dubai’s permitting processes. Our team of highly skilled land surveyors in Dubai and engineering consultants brings unparalleled precision and experience to every project.
We specialize in:
- Topographical Survey Dubai: Essential for accurate site representation.
- Measured Building Survey Dubai: For precise existing structure documentation.
- Demarcation of Plot Dubai: Ensuring legal boundary compliance.
- 3D Laser Scanning Dubai: For highly detailed and accurate data capture.
- Comprehensive CAD Services: Delivering precise and compliant drawings.
Don’t leave your building permit approval to chance. A well-executed site plan for building permit is not just a requirement; it’s an investment in a smoother, faster, and more successful construction journey.
