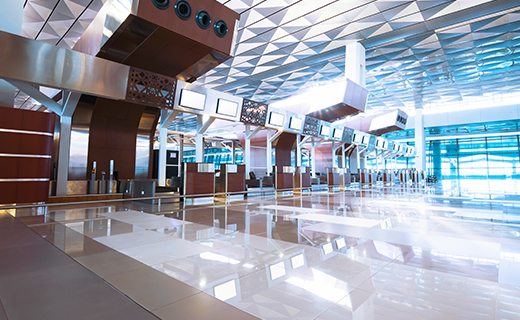Architecture Design
2D and 3D Architectural Design Services
Conserve offers Architectural Design Services which includes development of Architectural Design from concept, preparation of Architectural Drawing in 2D and 3D etc.,
Conserve truly believes that the Architecture is the bridge between art and reality. We at Conserve are providing Architectural Design support services, which we believe will be a solution for your vision. Our expertise covers a wide range of projects such as Commercial Buildings, Malls, Residential Buildings, Museums, Audio-Visual, Laboratories, Warehouse, Hospitals, Power Plants, Substations and Metro Stations.
Our Architecture Engineering Solutions Includes :
- Building Design and detailing
- Interior Design and detailing
- Elevations and Sections
- Landscapes
- All types of Building planning space calculations

