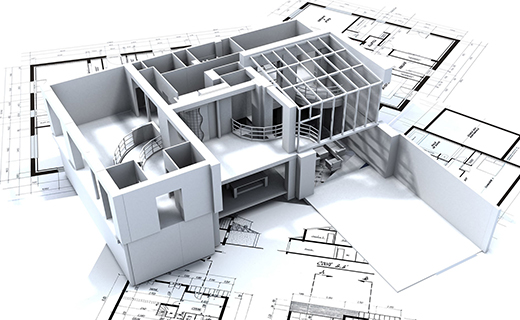CAD Services
Preparation of Architectural, Structural and MEP Shop drawings and getting it approved is one of the major challenge of contractors. We have a team of highly qualified engineers and draftsmen to prepare shop drawings as per the Clients requirement.
We, Conserve solutions provide 2D drawings support for our clients in Architectural, Structural, MEP, Infrastructure and Transportation departments. As we are a Design service provider for Consultants and Design & Build Contractors, we study and execute our drawings with foresight methodology and proper analysis. We support the clients to avoid uncertainties and ensure the overall good health of the project.
Our expert Architectural CAD services will enable:
- Concept drawings
- Isometric drawings
- Issued for Construction drawings
- Schematic drawings
- Fabrication drawings
- As-Built Drawingss
- Shop drawings
- Detailed Design drawings
- P&ID drawings (Plant Rooms in Oil & Gas Sectors)
- Coordination drawings
- PDF to CAD Conversion

