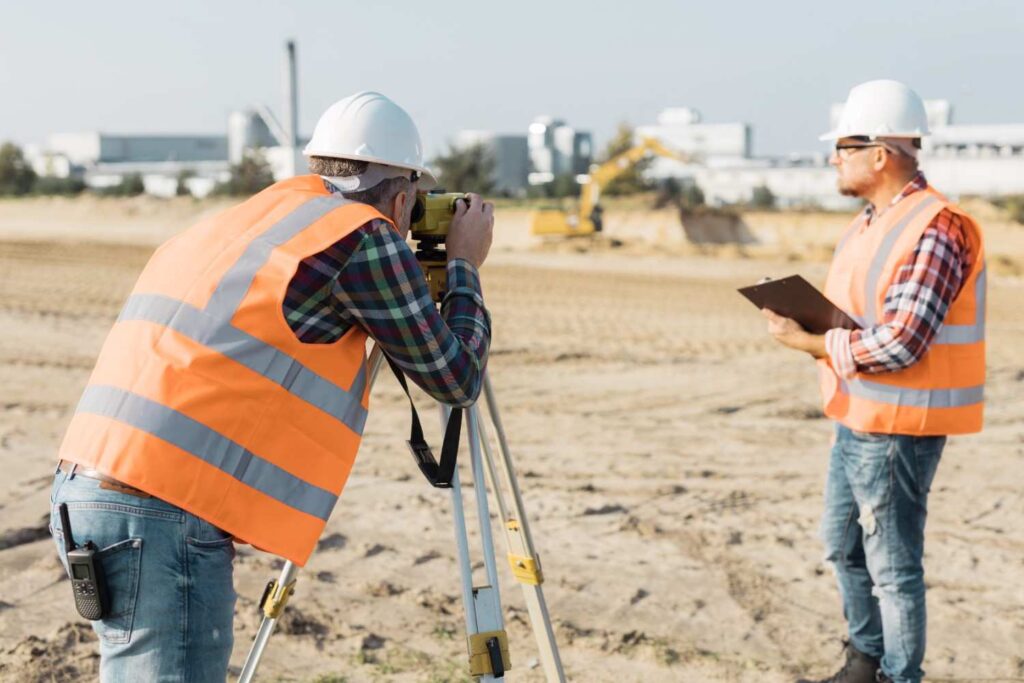Site Measurement & Topo Mapping | Leading Land Survey in UAE
Get accurate topographic land surveys for your property development and construction detailed planning needs.
Terrain Challenges, Survey Solutions
Facing complex terrain challenges, a detailed topographical land survey provided the crucial solution. Utilizing advanced techniques like total stations and GPS, this survey meticulously mapped all natural and man-made features, including precise elevation contours, existing utilities, and structures. The project outcome delivered essential, accurate spatial data, enabling seamless design, optimal site planning, and efficient construction for our client’s development, a service expertly provided by Northern Engineering Survey.

Other Related Services

Control-Points

Drone-Mapping

Contour Survey
Company Profile
Our Business Statistics
Why Choose Us
High-Tech Total
Stations
Utilizing high-precision total stations, we achieve sub-millimeter accuracy with automated measurements and error-free data transfer for reliable, fast setups.
Seamless Data Integration
Our surveying and CAD services integrate flawlessly, ensuring maximum data integrity, eliminating loss, and delivering reliable, accurate results for smooth project execution.
Proven Experience & Expertise
Expertise Northern Engineering Survey boasts a comprehensive portfolio of successful projects, reflecting high client satisfaction and a trusted industry reputation for quality.
Tailored Project Solutions
We offer bespoke solutions supporting precise site planning for construction, land/Environmental assessments, and optimized municipal/urban planning.
Hear From Our Clients
NES Dubai showcases a diverse range of completed projects, indicating their expertise and rel“Professional, Prompt, and Precise!”
We’ve worked with NESDubai on multiple residential projects across the UAE. Their consistent quality and use of modern equipment set them apart from other survey firms.
“Trusted Survey Partner for Our Developments” — Omar Khalid, Director.Their BIM modeling and control point services helped us streamline our structural planning process. Communication was clear throughout the project. Will definitely work with them again.
“Highly Accurate and Detailed Surveys” — Lina Haddad, Structural Engineer.From GPS surveys to setting out for our commercial site, NESDubai’s team was on point. Their quick turnaround and technical expertise saved us both time and cost.
.“Reliable, Responsive, and Results-Driven” — James Brooks, Site Manager.Topographical Land Survey FAQ
What is a Topographical Survey?
A topographical survey maps a property’s 3D features, including natural elements like elevations and trees, and man-made structures such as buildings and utilities. It provides a detailed overview of the terrain and surface intricacies.
Why is a Topographical Survey Needed?
It’s crucial for site planning, design, and construction projects, ensuring compliance with regulations and preventing costly delays. It also aids in designing efficient drainage systems and infrastructure.
What Does a Topographical Survey Include?
It covers boundary lines, buildings, adjacent features, vegetation, ground heights, contours, surfaces, and utility locations. Essentially, it details all visible features on and around the property.
How is a Topographical Survey Conducted?
Surveyors assess the site, collect data using GPS and Total Stations, and sometimes drones. This data is then processed to create detailed 2D and 3D maps in CAD formats.
How Long Does a Topographical Survey Take?
Duration varies based on property size, terrain complexity, and required detail. Small properties might take a few days, while larger or more complex sites can take a week or more for field and drawing work.

NES Dubai handled all our demarcation and as-built survey requirements perfectly. Their team was knowledgeable and ensured everything was approved by Dubai Municipality without delays.
“Excellent Service for Construction Permits” — Fatima Al Suwaidi, Architect.