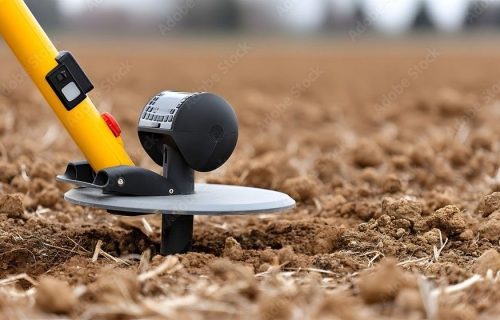Structural Drawings Company | Dubai,UAE
Structural Engineering Support Services & Quantity Calculation Drawing in Dubai, UAE, for optimal project results.
Structural Integrity: Expert Drawings for Safety
Inaccurate or incomplete structural drawings can lead to construction delays and safety concerns. Our expert services provide detailed structural drawings that adhere to the latest building codes, ensuring safety and structural integrity. With data grounded in real-world conditions from Northern Engineering Survey, our designs optimize material use, prevent errors, and ensure that projects are executed with confidence, safety, and compliance.

Other Related Services

concrete Scanning

BIM Modeling

Soil Investigation
Company Profile
Our Business Statistics
Why Choose Us
High-Tech Total
Stations
Utilizing high-precision total stations, we achieve sub-millimeter accuracy with automated measurements and error-free data transfer for reliable, fast setups.
Seamless Data Integration
Our surveying and CAD services integrate flawlessly, ensuring maximum data integrity, eliminating loss, and delivering reliable, accurate results for smooth project execution.
Proven Experience & Expertise
Expertise Northern Engineering Survey boasts a comprehensive portfolio of successful projects, reflecting high client satisfaction and a trusted industry reputation for quality.
Tailored Project Solutions
We offer bespoke solutions supporting precise site planning for construction, land/Environmental assessments, and optimized municipal/urban planning.
Hear From Our Clients
NES Dubai showcases a diverse range of completed projects, indicating their expertise and rel“Professional, Prompt, and Precise!”
We’ve worked with NESDubai on multiple residential projects across the UAE. Their consistent quality and use of modern equipment set them apart from other survey firms.
“Trusted Survey Partner for Our Developments” — Omar Khalid, Director.Their BIM modeling and control point services helped us streamline our structural planning process. Communication was clear throughout the project. Will definitely work with them again.
“Highly Accurate and Detailed Surveys” — Lina Haddad, Structural Engineer.From GPS surveys to setting out for our commercial site, NESDubai’s team was on point. Their quick turnaround and technical expertise saved us both time and cost.
.“Reliable, Responsive, and Results-Driven” — James Brooks, Site Manager.Structural Drawings FAQ
What are Structural Drawings?
These are technical blueprints detailing a building’s load-bearing framework, like foundations, beams, and columns. They specify dimensions, materials, and reinforcement for structural integrity.
Why are Structural Drawings so important for a construction project?
They ensure a building’s safety and stability, guide precise construction, and are mandatory for obtaining building permits and meeting the Florida Building Code.
What is the difference between Structural Drawings and Architectural Drawings?
Architectural drawings focus on aesthetics and layout, while structural drawings detail the load-bearing “bones” of the building, ensuring its stability and safety.
What information is typically included in a set of Structural Drawings?
They include foundation plans, framing layouts for each floor, detailed connections, material schedules, and general notes, all crucial for construction and safety.
What is the typical process of Structural Design?
It involves conceptual design, load and structural analysis, system and element detailing, drawing documentation, and construction administration to ensure accurate implementation.

NES Dubai handled all our demarcation and as-built survey requirements perfectly. Their team was knowledgeable and ensured everything was approved by Dubai Municipality without delays.
“Excellent Service for Construction Permits” — Fatima Al Suwaidi, Architect.