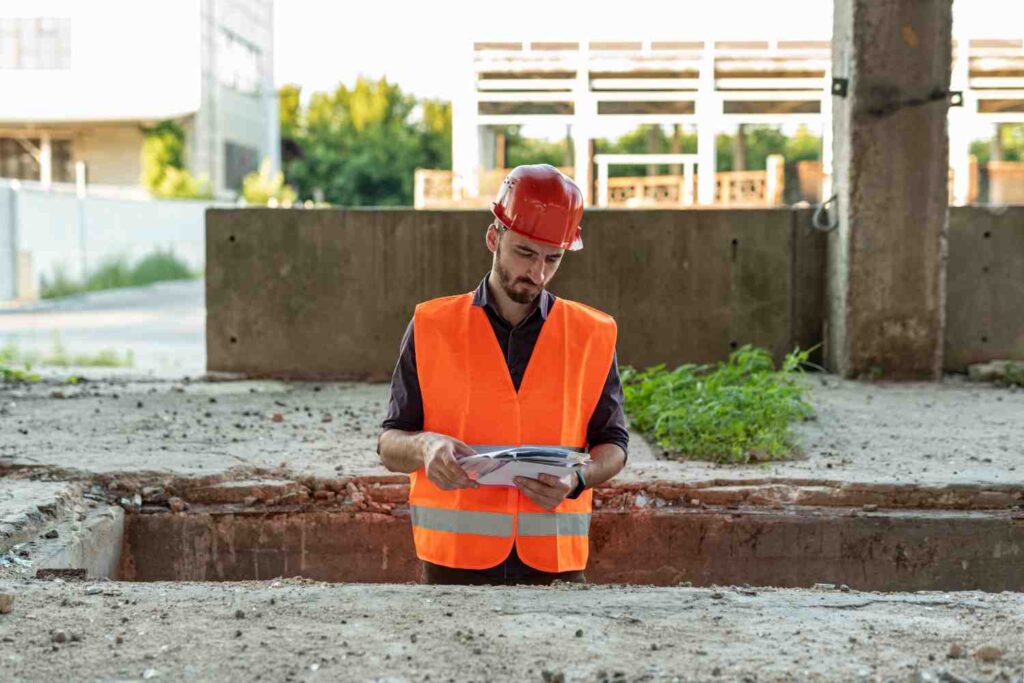
Whether you’re planning a renovation, buying a property, or preparing for construction, a building survey is the foundation of your project. It uncovers hidden structural issues, outlines necessary repairs, and empowers you to make confident, informed decisions.
This is crucial because nearly 30% of construction budgets in the GCC region are consumed by rework, much of which is preventable through proper inspections and planning. In the UAE specifically, 57% of construction professionals identify quality control issues as the leading cause of rework.
In this guide, we’ll walk you through every stage of the building survey process—from the initial inspection to the final report—and share tips to help you avoid common pitfalls and costly delays.
🔍 What is a Building Survey?
A building survey is a comprehensive inspection of a property’s condition, structure, and components. It’s conducted by qualified surveyors and can uncover:
- Structural defects
- Water damage or damp
- Foundation issues
- Roof condition
- Plumbing & electrical problems
- Compliance with building codes
It’s essential for older buildings, commercial properties, or any structure with suspected issues.
🛠️ Step 1: Initial Site Inspection
The process begins with a thorough visual and physical assessment of the site:
✔️ Surveyor walks through the entire property
✔️ Checks foundation, roof, walls, ceilings, floors, drainage
✔️ Uses tools like thermal cameras, damp meters, and drones (for roofs or hard-to-reach areas)
📌 Tip: Give the surveyor full access, including basements, roofs, and utility areas. The more they see, the better the report.
📸 Step 2: Data Collection & Measurements
Modern building surveys go beyond clipboards—technologies like laser scanning, GNSS, or 3D photogrammetry are often used to:
- Measure structural alignment
- Map property boundaries
- Detect deviations or subsidence
- Create a digital model of the building (BIM integration)
🎯 At Northern Engineering Surveys we use GNSS-integrated systems for pinpoint precision even in dense, obstructed urban sites.
🧾 Step 3: Analysis & Risk Identification
Back in the office, the data is analyzed to detect:
- Material degradation
- Structural movement
- Legal encroachments
- Building code violations
- Potential safety hazards
You’ll receive insights on both current condition and future risks.
📄 Step 4: Final Report Generation
A good building survey report should be:
✅ Clear and easy to understand
✅ Includes annotated images and sketches
✅ Prioritizes issues (urgent, moderate, cosmetic)
✅ Offers expert recommendations
✅ Supports planning, repairs, or negotiations
💡 Why It Matters
Failing to conduct a detailed building survey can result in:
⚠️ Unexpected repair costs
⚠️ Legal disputes over property boundaries
⚠️ Unsafe working or living conditions
Think of a building survey as an investment in peace of mind and project efficiency.
📣 Ready for Your Survey?
Avoid costly surprises. Let Northern Engineering Survey experts guide you through the entire process—from inspection to report.
